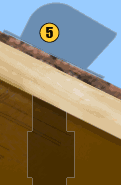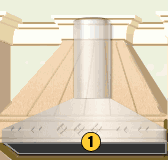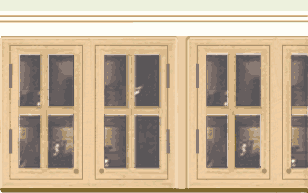|
We built the "Kitchen System Builder" to help our customers visualize a typical installation and
how different options and fans affect overall system performance. Note that the diagram may not exactly
represent your specific system. However, it will show you a standard configuration based on the options
you choose.
|
Start by selecting items in each of the 5 categories below. Once you press the "Calculate & Show Fans"
button, a list of fans and additional items will be displayed. Choose the fan and options and click the
"Add to Basket Button".
Questions? Call us at 877-711-4822.
|












