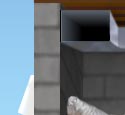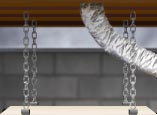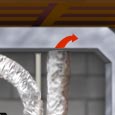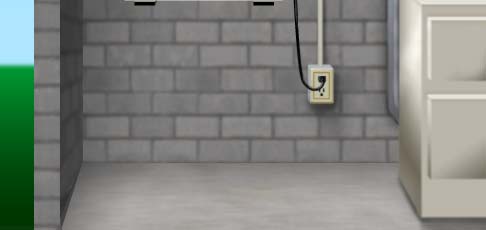|
We built the "HRV/ERV System Builder" to help our customers visualize a typical installation and how different options affect the installation. Note that the diagram may not exactly represent your specific system. However, it will show you a standard configuration.
|
Start by selecting items in each of the 5 categories below. Once you press the "Calculate & Show Units" button, a list of HRV/ERVs and additional items will be displayed. Choose the unit and options and click the "Add to Basket Button".
Questions? Call us at 877-711-4822.
|










